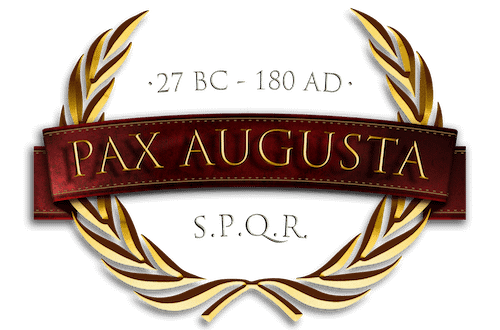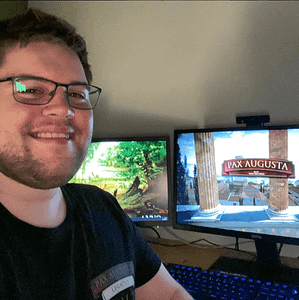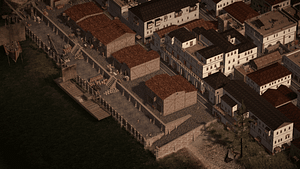
Already various times I visited the fort Irgenhausen [Wikpedia article about the fort click here]. The last time on August 30, 2019. Historians call it a rather small fort and compared to the legionary camp of Vindonissa, the fort is indeed very small. On site, however, one is impressed by the thickness of the walls and the dimensions of the towers. What exactly the purpose of this fort was as well as the Roman name of the fort is still unclear.
Investigation

Apart from walls, not much can be seen. There is no actual exhibition. The foundation walls of the buildings inside the fort, poured in concrete, are interesting. Apparently, the fort was built over a Roman farmhouse. Looking south, one can see the beautiful Pfäffikersee.

Somewhat peculiar are the slits in the walls around the fort. They were probably used for the drainage of waste water.
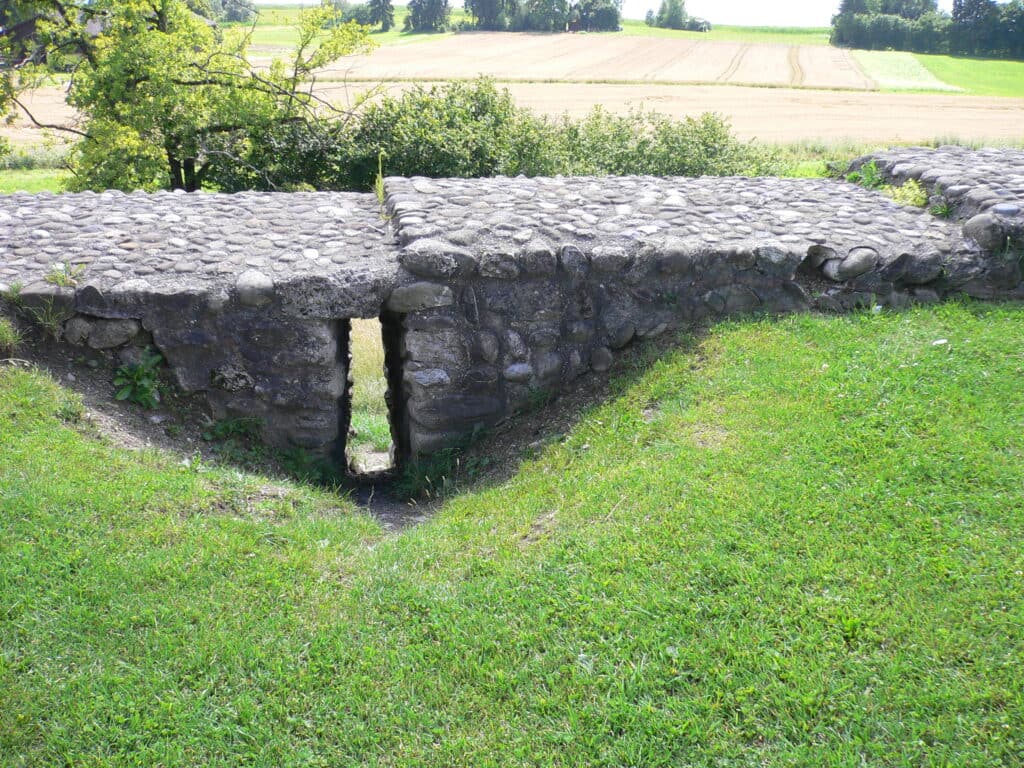
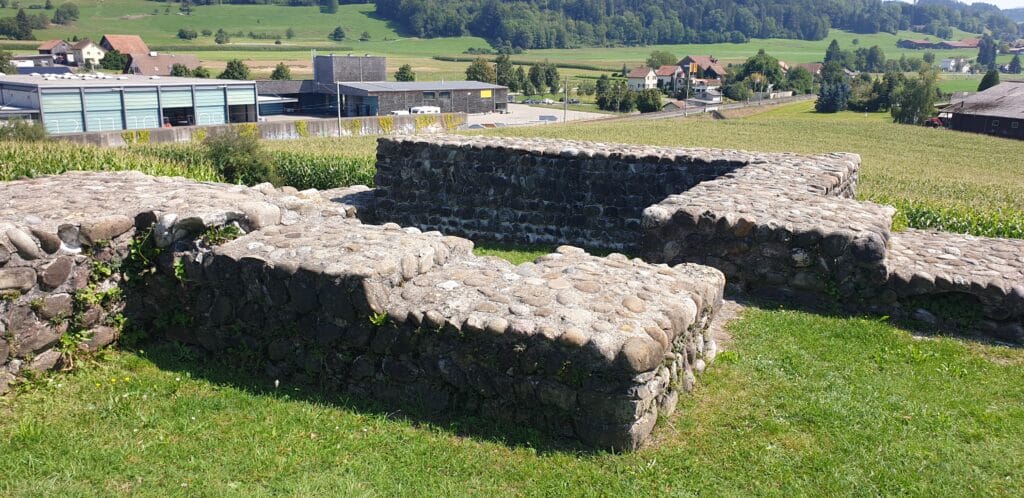
I have tried to reconstruct this fort as accurately as possible.
I did not find anything about the height of the walls and towers. However, I found documentation of a fort in Lichtenstein that looked something like this [Wikipedia article click here]. I tried to estimate the height of the towers and transferred it to the ground plan. Information about the battlements I took from the information of the eastern fort Welzheim [click here].

What did the wall look like? On site you can see well that a special technique was used.

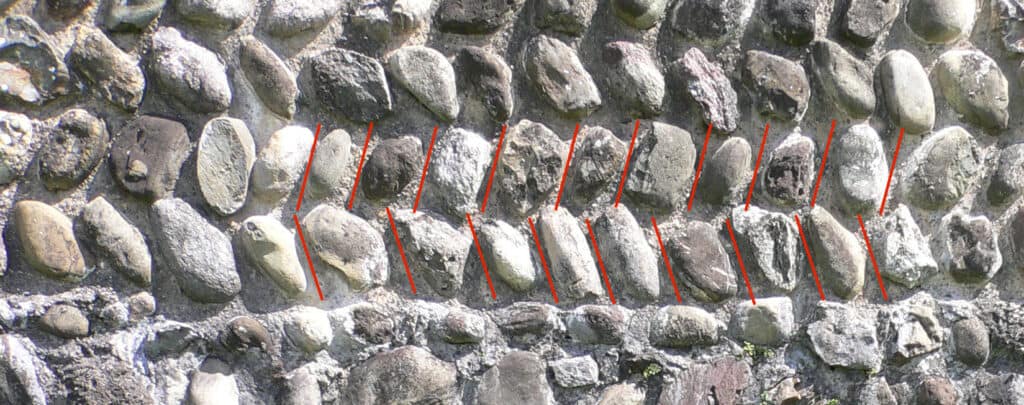
Unfortunately, this wall technique could not be shown in the game. Because of the camera perspective from above, you would not see the peculiarity. So I decided to use a completely different texture.
Another problem was the very straight and boring looking wall. Although not realistic, I added supporting pillars to make the building look a bit more alive. However, these support pillars did not exist.

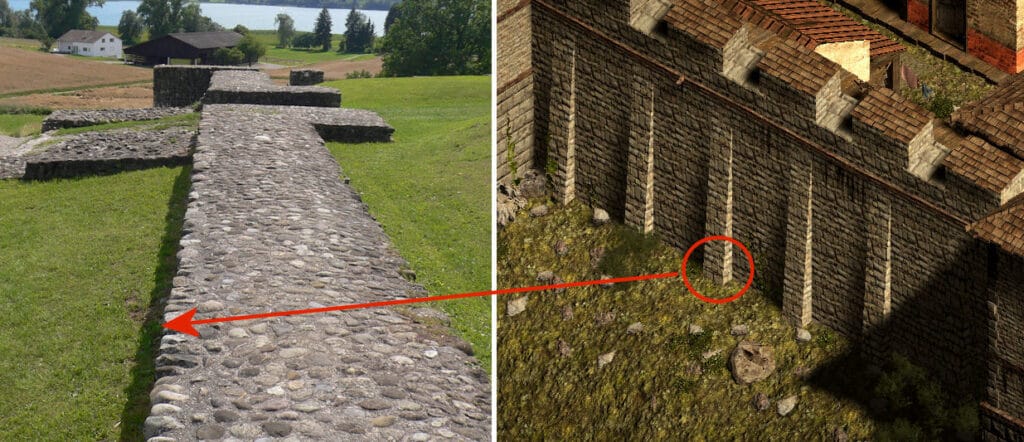
As you can see from the photos, the supports outside did not exist. Nor were there the not so numerous supports inside. I have the problem with many other buildings as well, which are very large. They look very artificial and boring because of the long straight wall.
What did the interior of the fort look like? For this you can find concreted lines on site where buildings stood.

Pillars of a floor heating system were found on site. However, these belong to an estate (assumption), over which the fort was built later. Whether there was a bathhouse in the fort itself is not documented.
Where the soldiers spent the night is not known. Therefore, I assumed that they lived in barracks, as they were reconstructed in the legionary camp in Vindonissa. I have placed four such barracks in the courtyard.

I found the ground plan for this barrack at “Hesselbach und der Odenwaldlimes“. Based on the photo and the ground plan I added the barracks.
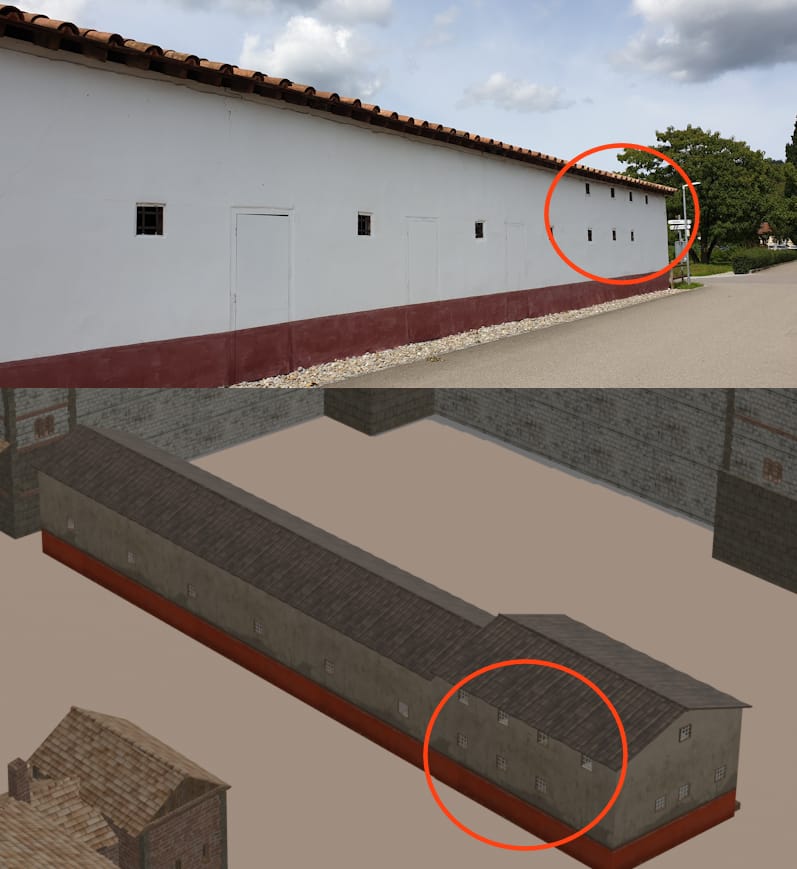
One of the main buildings has a canopy at the entrance. The arrangement of the beams, the angle of the roof, and the columns correspond to the entrance found in Fort Saalburg [click here].
Is it worth a visit?
Apart from the walls, there is not much to see. Besides, not much is known about this fort. But the area is beautiful and the nature reserve near the lake is unique in the region. As a pickinck, starting or ending point of a hike around the lake, the fort is very suitable. Compared to other excavations, it is certainly worth emphasizing that one can see the complete outline of the wall. So you can perceive the whole dimension of the building and not just individual fragments.
| Location | Google Maps Link |
| Worth visiting | Yes |
| What you see | Remains of the wall and information boards |
| Dwell time | 15 minutes |
| Parking lots | public available in the surrounding area [Google Maps Link] |
